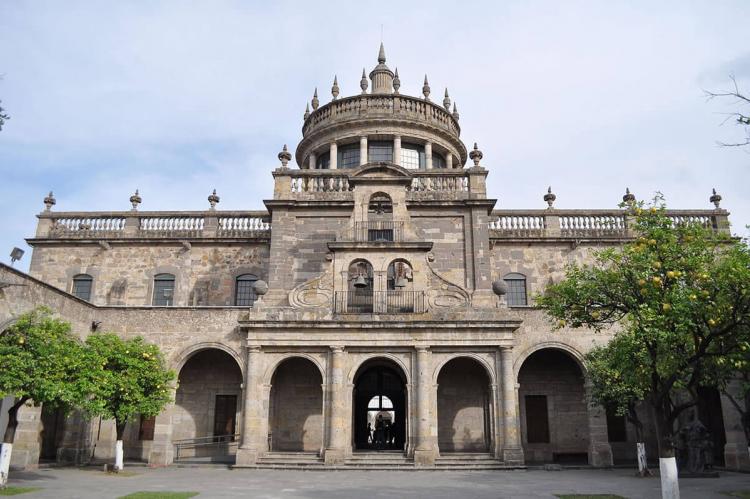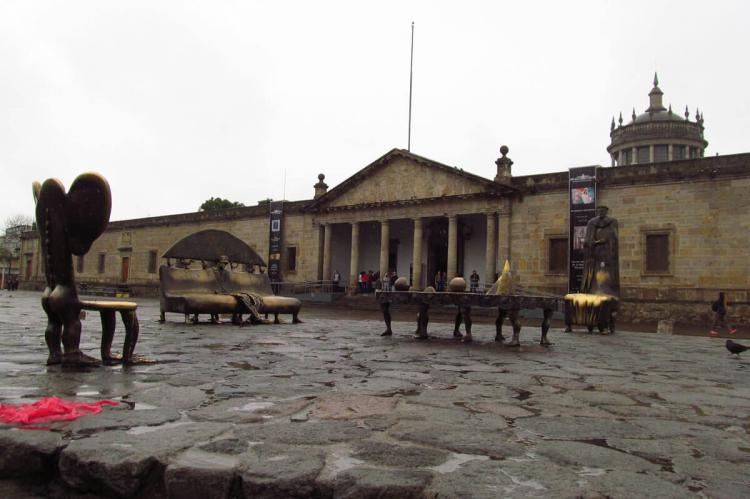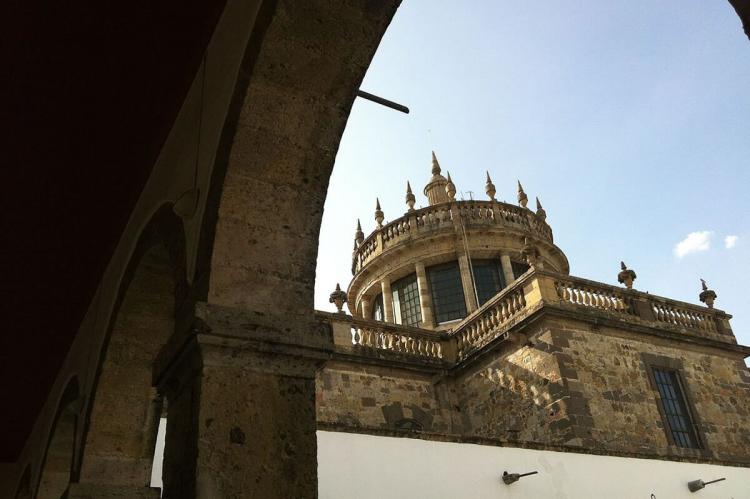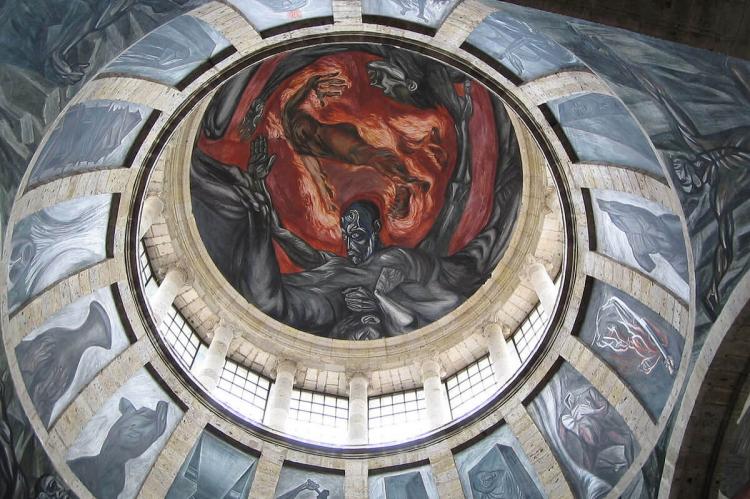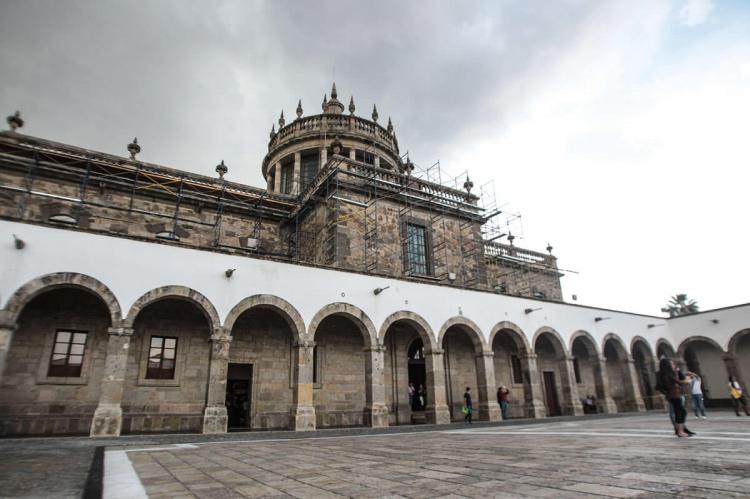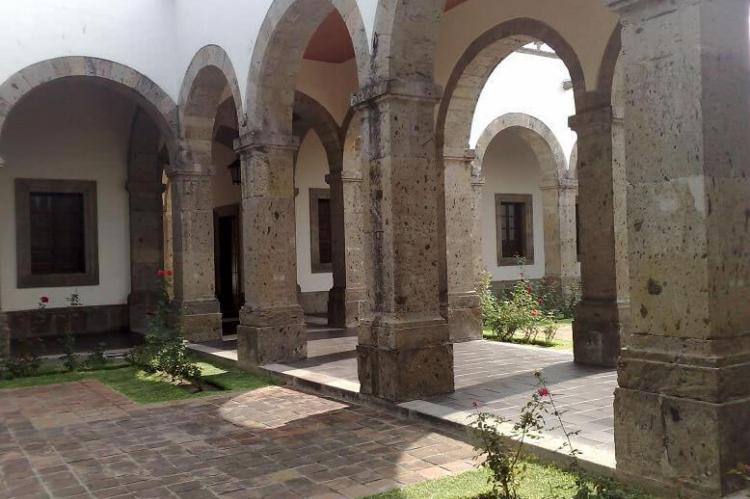Hospicio Cabañas: A Testament to Compassion and Architectural Brilliance
The Hospicio Cabañas in Guadalajara, Mexico, was established in 1791 to care for vulnerable members of society. It is one of the oldest and largest hospital complexes in the Americas, reflecting the humanitarian vision of its founder and showcasing a remarkable Neoclassical architectural style.
The Legacy of Hospicio Cabañas: Art, History, and Humanity in Guadalajara
Nestled in the heart of Guadalajara, Mexico, the Hospicio Cabañas is a testament to the country's rich history and architectural prowess. Designated as a UNESCO World Heritage Site, this monumental complex was established in 1791 to provide care for the most vulnerable members of society, including orphans, the elderly, and people with disabilities. As one of the oldest and largest hospital complexes in the Americas, Hospicio Cabañas reflects the humanitarian vision of its founder, Bishop Juan Ruiz de Cabañas, and showcases the remarkable Neoclassical architectural style of its designer, Manuel Tolsá.
Historical Background
Founding of the Complex
The Hospicio Cabañas was founded in response to the pressing social needs of late 18th-century Guadalajara. Bishop Juan Ruiz de Cabañas, appointed to the see of Guadalajara in 1796, was committed to establishing an institution providing shelter and care for the needy. This vision culminated in the construction of the hospice, which aimed not only to offer physical care but also to educate residents through vocational training.
Architectural Design and Influence
Manuel Tolsá, a prominent architect from Mexico City, was entrusted with the design of the complex. His vision was influenced by classical architectural examples such as Les Invalides in Paris and El Escorial near Madrid. The hospice's construction, completed over several years, exemplifies the Neoclassical style through its grand scale and harmonious proportions. Covering an area of 2.34 hectares (5.78 acres), the complex is characterized by its rectangular layout measuring 164 m by 145 m (538 ft by 475 ft), surrounding twenty-three courtyards of varying sizes.
Architectural Features
Overall Composition
The Hospicio Cabañas is remarkable for its single-story design, which prioritizes the comfort of its residents. Covered passageways and arcades connect the various buildings, allowing for easy movement between spaces. The thoughtfully planned open areas invite natural light and airflow, creating a healing environment conducive to recovery and well-being.
The complex's overall composition emphasizes balance and simplicity. Most of the structure is uniformly 7.5 meters (24.6 feet) high. The only notable exceptions are the central kitchen and chapel, which rise higher than the surrounding buildings. The kitchen features a distinctive saucer dome topped with a lantern, while the chapel stands out with its grand dome, reaching 32.5 meters (106.6 feet) and dominating the hospice's skyline.
Artistic Masterpieces
In the late 1930s, the chapel was adorned with fifty-seven stunning frescoes by the renowned Mexican muralist José Clemente Orozco. These frescoes are celebrated as masterpieces of Mexican art and illustrate the complex relationship between Spanish and indigenous cultures. The murals depict themes of sacrifice, mythology, and humanity's struggle against mechanization. The centerpiece is El Hombre de Fuego (The Man of Fire), which captures the tension between human existence and the rise of industrial machinery.
Legacy and Cultural Significance
Continued Use and Cultural Institute
After Bishop Cabañas's death in 1823, construction of the hospice continued until 1829. Although it was repurposed as barracks during the mid-19th century, the hospice remained a hospital until 1980. In its current incarnation, it serves as the Cabañas Cultural Institute, housing art exhibitions, cultural events, and educational programs, furthering the legacy of its founder.
The complex's architectural and historical significance has earned it a place on UNESCO's list of World Heritage Sites. It symbolizes not only the humanitarian spirit of the late 18th century but also Mexico's cultural evolution.
Buffer Zone
Surrounding the Hospicio Cabañas is a buffer zone of 18 urban blocks covering 37.26 hectares (92 acres). Federacion Street bounds this area to the north, Javier Mina to the south, Mariano Jiménez to the east, and Calzada Independencia to the west. The buffer zone protects the site's integrity, ensuring its cultural and historical value is preserved amidst the urban environment of Guadalajara.
Conclusion
The Hospicio Cabañas is an architectural marvel and a vibrant reminder of Mexico's commitment to humanitarian principles and cultural preservation. Through its Neoclassical design and the poignant murals of José Clemente Orozco, the hospice embodies the intersection of art, architecture, and social responsibility. As a UNESCO World Heritage Site, it continues to inspire generations, reminding visitors of the importance of compassion, education, and the enduring value of cultural heritage.
