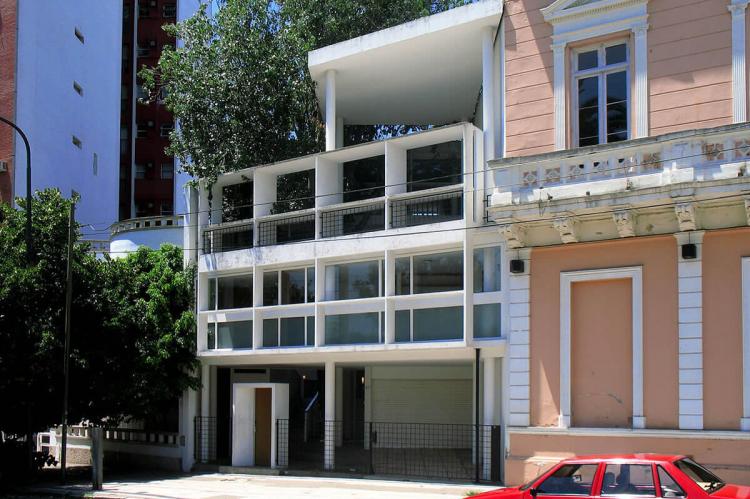Modernism in La Plata: The Legacy of Curutchet House
In the heart of La Plata, Argentina, stands a testament to architectural innovation and visionary design: the Curutchet House. This remarkable structure embodies the revolutionary principles of the Modern Movement and showcases the genius of its creator, Le Corbusier.
Le Corbusier's Curutchet House: A Masterpiece of Modern Architecture
In the heart of La Plata, Argentina, stands a testament to architectural innovation and visionary design: the Curutchet House. This remarkable structure, commissioned in 1948 by Dr. Pedro Domingo Curutchet, a surgeon with an eye for avant-garde aesthetics, embodies the revolutionary principles of the Modern Movement and showcases the genius of its creator, Le Corbusier. As one of the 17 sites across seven countries recognized by UNESCO as part of "The Architectural Work of Le Corbusier," the Curutchet House is distinguished in the pantheon of 20th-century architecture.
Historical Context and Commission
The story of the Curutchet House begins with a unique commission. In 1948, Dr. Curutchet approached Le Corbusier with a challenging request: to design a home incorporating a small medical office on the ground floor. This commission came when Le Corbusier was at the zenith of his career, having dedicated decades to what he termed "patient research" into architectural innovation.
Construction of the Curutchet House commenced in 1949 under the meticulous supervision of Amancio Williams, a renowned Argentine architect. The project took four years to complete, reaching fruition in 1953. This extended period of construction allowed for careful attention to detail and the implementation of Le Corbusier's complex design ideas, resulting in a structure that would stand as a paradigm of modernist architecture.
Architectural Features and Design
Integration with the Environment
The Curutchet House is a marvel of integration with its surroundings. The structure, comprising four main levels, engages dynamically with the adjacent Paseo del Bosque Park. One of its most ingenious features is the courtyard between the residence and the clinic. This design element maximizes natural light and ventilation and creates a seamless transition between indoor and outdoor spaces.
Facade and Brise Soleil
The facade of the Curutchet House is dominated by one of Le Corbusier's signature elements: the brise soleil. This architectural feature serves aesthetic and functional purposes, providing shade, regulating temperature, and creating a captivating interplay of light and shadow that evolves throughout the day.
Interior Design
Inside, the house unfolds as a series of architectural marvels. The interior spaces, conceptualized between 1949 and 1953, remain remarkably relevant in contemporary modern designs. The terrace, folding wooden curtains, inclined stair design, wardrobes, and kitchen all bear the hallmarks of Le Corbusier's innovative thinking. A tree is incorporated within the structure, exemplifying Le Corbusier's commitment to harmonizing the built environment with the natural world.
Le Corbusier's Five Points of Architecture
The Curutchet House is a prime example of Le Corbusier's famous "Five Points of Architecture":
- Pilotis: The use of reinforced concrete columns to elevate the building off the ground.
- Free facade: Non-load-bearing walls that allow for a more flexible design.
- Open floor plan: An absence of restrictive load-bearing walls inside the building.
- Horizontal windows: Long windows that provide even illumination and better ventilation.
- Roof garden: A flat roof that can be utilized as a garden or terrace.
The seamless integration of these principles is particularly evident in the house's circulation elements, including a ramp and a spiral staircase that coexist harmoniously.
Cultural Significance and Innovation
Reinterpretation of Traditional Elements
The Curutchet House represents a significant milestone in Le Corbusier's architectural journey. It demonstrates his ability to reinterpret traditional Latin American architectural elements, such as the courtyard house, within the framework of modern design. Combining old and new creates a unique dialogue between cultural heritage and progressive architecture.
Contextual Harmony
One of the most remarkable aspects of the Curutchet House is its harmonious attachment to preexisting structures, which showcases Le Corbusier's skill in engaging with historical contexts and proves that modern architecture can coexist seamlessly with established urban landscapes.
Global Impact and UNESCO Recognition
The Curutchet House's global significance is underscored by its inclusion in "The Architectural Work of Le Corbusier," which UNESCO has recognized as World Heritage. This collection of 17 sites across seven countries represents an outstanding contribution to the Modern Movement, signifying a profound departure from past conventions.
As a UNESCO World Heritage site, the Curutchet House links to a pivotal moment in architectural history. It is a testament to a time when visionaries like Le Corbusier dared to reimagine the essence of how we inhabit space.
Conclusion
The Curutchet House is a monument to Le Corbusier's enduring impact on modern architecture. Its innovative design, seamless integration with the environment, and reinterpretation of traditional elements continue to captivate and inspire. More than just a residence, it is a powerful statement on the potential of architecture to bridge the past and future, creating functional, beautiful, and profoundly human spaces. As we face the architectural challenges of the 21st century, the Curutchet House remains a beacon of innovation, reminding us of the transformative power of visionary design.
