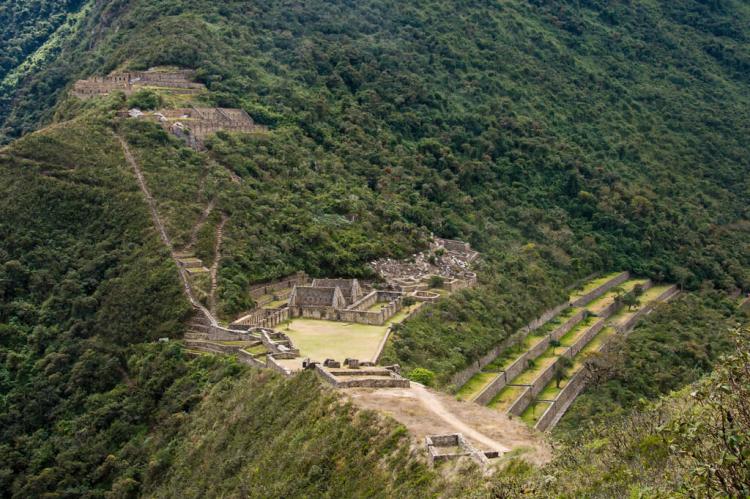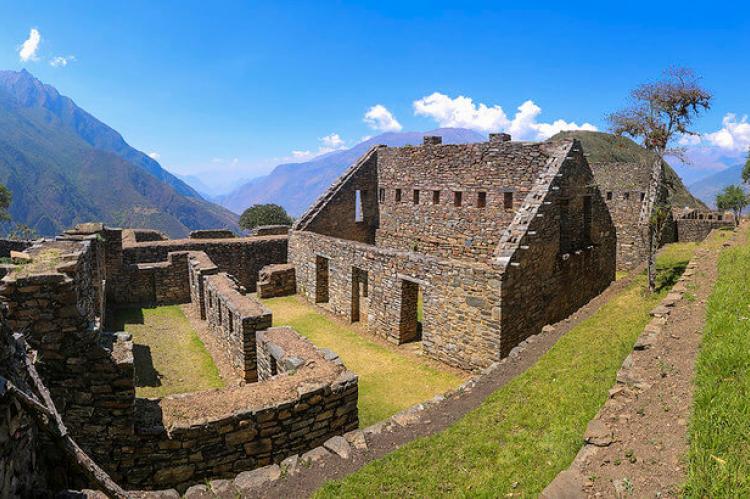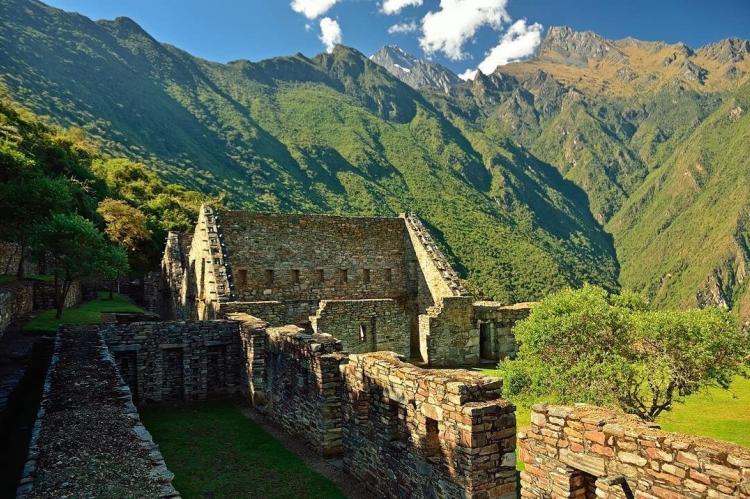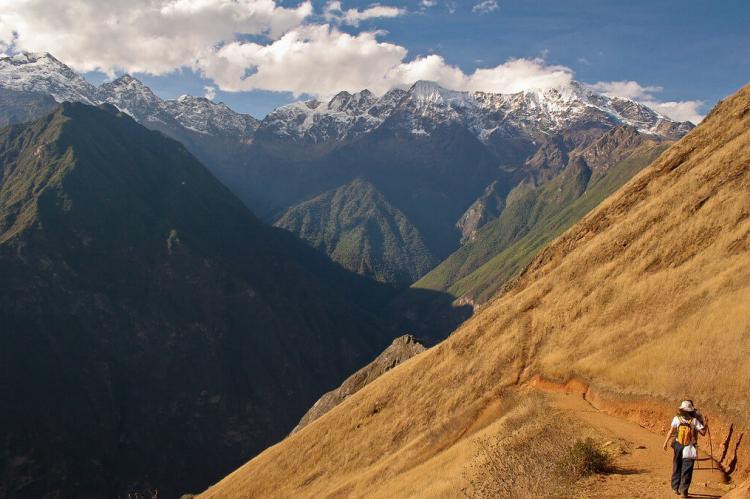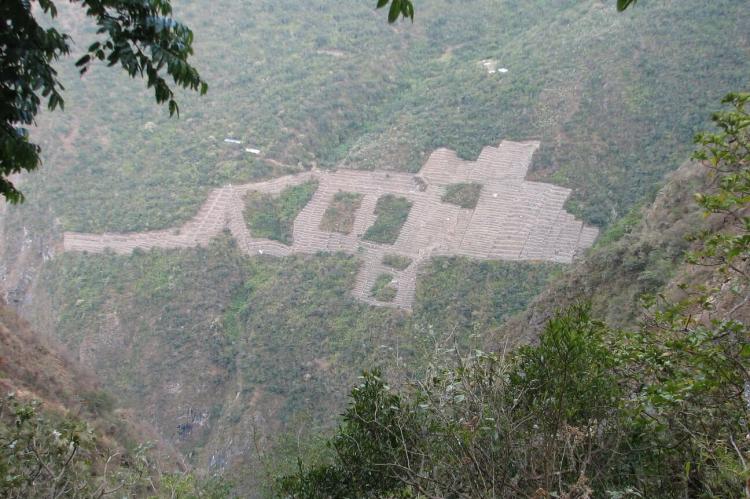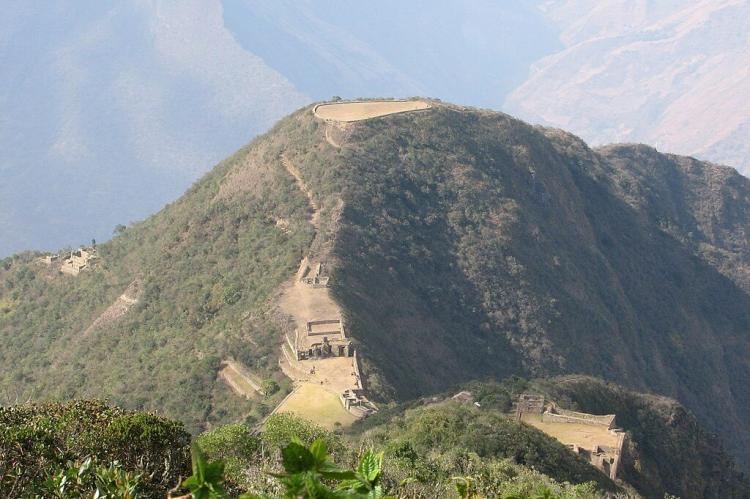Choquequirao Archaeological Park: An Incan Legacy
Nestled in the Vilcabamba mountains of southern Peru, Choquequirao Archaeological Park is a testament to the ingenuity and resilience of the Inca civilization. Often compared to the more famous Machu Picchu, Choquequirao offers a unique glimpse into Incan history and architecture.
In the Shadow of Machu Picchu: The Architectural Wonders of Choquequirao Archaeological Park
Nestled in the Vilcabamba mountains of southern Peru, Choquequirao Archaeological Park is a testament to the ingenuity and resilience of the Inca civilization. Often compared to the more famous Machu Picchu, Choquequirao offers a unique glimpse into Incan history and architecture. Its historical significance, architectural marvels, and ongoing conservation efforts highlight its importance as a cultural and historical landmark.
Historical Significance
Geographic and Historical Context
Choquequirao, located 98 km (60 miles) west of Cusco, occupies a strategic position on a southwest-facing spur of a glaciated peak at an elevation of 3,050 meters (10,010 feet) above sea level. The site overlooks the Apurimac River Canyon, which plunges 1,450 meters (4,760 feet) below, adding to its dramatic setting. The only current access to Choquequirao is via a challenging trek, preserving its isolation and mystique.
The archaeological complex is believed to have been constructed during the reign of King Pachacuti Inca Yupanqui, a pivotal figure in Incan history. Choquequirao is thought to have been the last refuge of the "Sons of the Sun" as they fled Cusco during the Spanish conquest in the 16th century. This historical context adds a layer of poignancy to the site, representing both the zenith and the decline of the Inca Empire.
Architectural Marvels
Central Structures
Choquequirao's architecture reflects traditional Inca construction principles, characterized by precision stonework and an integration with the natural landscape. The central area of the site is dominated by a flattened hilltop known as Sunch'u Pata, which was artificially leveled and ringed with stones to create a 30 by 50 meter (98 by 164 feet) platform. This area likely served as a ceremonial center, reflecting its importance in Incan culture.
Surrounding Sunch'u Pata is a series of buildings and terraces, including temples, administrative buildings, and elite residences. These structures are arranged around two main plazas along the crest of the ridge, following the Inca urban design that emphasizes symmetry and centrality.
Terraces and Water Systems
One of the most striking features of Choquequirao is its extensive terracing. These terraces provided agricultural space and demonstrated the Incas' sophisticated engineering skills. Among these terraces are figures of llamas or alpacas crafted from white rocks set into the larger stone walls. These artistic terraces serve practical and ceremonial purposes, underscoring the Incas' deep connection with their environment and livestock.
Water was crucial in Incan ceremonial life, which is evident in Choquequirao's water management systems. The site contains several ceremonial structures associated with water, including aqueducts, fountains, and baths. Two notable temple sites, located several hundred meters below the main plazas, feature step terraces designed around water flow, showcasing the Incas' advanced understanding of hydraulics.
Ceremonial Structures
Choquequirao is also home to several impressive ceremonial structures. The large usnu, a pyramid-shaped platform, sits atop a truncated hill and likely served as an astronomical observatory or a place for important rituals. The Giant Staircase, another remarkable feature, connects different levels of the site and may have been used for processions or ceremonial gatherings.
Conservation Efforts and Challenges
Excavation and Restoration
Despite its historical significance, Choquequirao remains relatively unexplored compared to other Incan sites. Approximately 30-40% of the 1,800-hectare (4,448-acre) park has been excavated. Initial excavations began in the 1970s, and efforts to uncover and restore the site continue today. The well-preserved and restored structures offer valuable insights into Incan life and architecture.
Preservation Challenges
Preserving Choquequirao poses several challenges. The site's remote location makes it difficult to access and maintain. The arduous trek required to reach Choquequirao limits the number of visitors, which helps protect the site from mass tourism but also complicates conservation efforts. Additionally, the harsh Andean climate and natural erosion threaten the stability of the structures and terraces.
Conclusion
Choquequirao Archaeological Park is a monumental tribute to the Inca civilization's architectural prowess and cultural depth. Its dramatic setting, intricate terraces, and well-preserved structures offer a unique window into a pivotal period in Incan history. While the site remains relatively obscure compared to Machu Picchu, ongoing excavation and conservation efforts continue to reveal its secrets and underscore its importance. As we strive to protect and understand Choquequirao, we honor the legacy of the Inca people and their remarkable contributions to human history.
